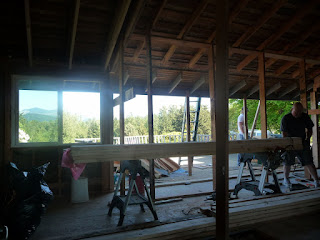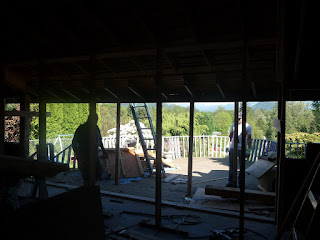



Today was a day of NOISE! MikeK and his crew took up another layer of floor and destroyed the fireplace from the roof down. They filled up one dump trailer and will have more as they take down the final wall of the fireplace and the bricks under the floor. I had to flee! As you know, Wednesday is my day to work on my computer from home. Luckily, it was also Julie's turn to have the kids and I was able to work down the road at Anna's house. I also had Raea take her nap at Anna's. I'm so lucky to have such great neighbors!
Our electrician, Chris, came over tonight to label all lead wires and coil them so they are up and out of the way for the ceiling supports to come down.
We've filled up the largest Green waste management bin available. I'm glad my dad told me to get the biggest one they had. It took them a whopping 3 days. Sheesh! They'll be dumping that tomorrow and bringing it back empty to be filled up again. I imagine the waste will start slowing down soon.
The house is freezing when we come home from work. We leave the heaters off so the dusty air doesn't circulate around. I started a fire tonight. It was 62 degrees in the house last night when I went to bed and realized that Mike turned the heat off completely. It makes sense, but with my nose frozen and the plee on behalf of the children, he got up and cranked it up. Yes! I didn't want to have that happen again....fire it is!
Talk to you in a couple more days, unless of course there is something cool to see :)
























